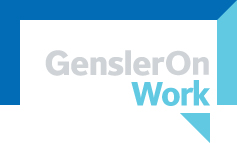Creative Collisions: Atlanta’s Ad Scene Mashup
New home of Fitzco, Momentum Worldwide, and Weber Shandwick. Photography by Garett Rowland, Image © Gensler
Atlanta, Georgia is a place where a reverence for Southern traditions and an embrace of global trends cozy up to one another. Contrasts and anachronisms can sometimes chip away at a city’s authenticity, but not in Atlanta. In some cases, the most unexpected recipes can yield the best results.
From tech hubs to an emerging visual arts scene, the city continues to evolve while maintaining its status as a vibrant metropolitan center and longtime music mecca. The key to keeping a city true to itself lies with each individual structure. A collection of individual spaces with character and history contribute to a city’s identity─no matter how quirky or unconventional.
West Midtown’s Miller Union Stockyards harmonizes the city’s industrial heritage and creative-class leanings. The revamped interior of a former slaughterhouse is now a multifaceted workplace for three inhabitants all in marketing and communications. Ad agency Fitzco, brand experience group Momentum Worldwide, and PR and communications firm Weber Shandwick are all housed together in the 45,000-square-foot space.
The project was an opportunity to rethink the relationship between environment and activity. All the companies are part of marketing solutions giant Interpublic Group (IPG) and this is the first time everyone shares the same space. The wide-open workplace is a shift from the order and restraint of typical office spaces. The new layout now sparks new habits and invents more creative ways of working.
This particular site was rich with authenticity and symbolism. The slaughterhouse is 3 buildings stitched together in the same way these 3 companies were coming together. The design team created an entirely new façade that blurs inside and out. The design welcomes people into a hospitality reception area that extends upstairs and outside – blurring the experience of reception and lounge.
It was important to celebrate the personality of creativity – to welcome you in to see where the sausage is made.
The team worked to create a plan that capitalized on the ability for each group to have an open work area that catered to the unique way they work while leveraging the ability to increase their amenity offerings for employees through shared amenities. The mostly open workspaces largely belong to individual companies, but conference rooms and huddle spaces are sprinkled throughout as shared amenities. The reception area, coffee bar, and third-floor lounge are also shared.
Photography by Garett Rowland, Image © Gensler
It was critical to consider assorted styles for creative and collaborative work. The team wanted to celebrate play and the quirky personalities of each group. Who better to collaborate on how to bring their brand message to life in the space than our clients! Our teams worked together to infuse the fun, playful personalities of each organization and play off the unique heritage of their new home.
The in between spaces were an opportunity to bring 3 diverse organizations together to collaborate and innovate in new ways. This is facilitated by a diverse topography of work settings that provide choice in where and how to work. The emphasis on variety of furniture types, desk height to bar height, lounge settings to booths, accommodate teams to move seamlessly between various work modes. Each space can serve multiple uses which maximizes flexibility.
However, the former slaughterhouse is designed for more than just work. In the spirit of Southern hospitality, the welcoming third-floor lounge builds on the theme of duality by both hosting client events and serves as an alternative work space for employees and clients. The lounge, complete with bar and balcony, erases the border between work and play. It adds a wow factor and helps make the entire workplace a destination. And it is by no means the only large gathering area in the environment. A feature stair that rests atop a platform serves as the centerpiece of a multipurpose space that is big enough to host all-staff meetings.
The workplace’s character goes beyond the way space is organized. The charmingly industrial atmosphere is thanks to the use of existing materials and features. The ceiling’s exposed timber beams, building-length skylight, and much of the brick work is restored to honor the site’s history. The combination provides contrast to more modern furnishings and finishes. In a move that speaks to the project’s fundamental authenticity, some of the building’s salvaged timber has also been transformed into furniture for the space.
Photography by Garett Rowland, Image © Gensler
The workplace is a transformation of space, materials, workstyles, and relationships. Each company maintains its identity while balancing the needs of each other. Different workstyles and projects combined with these juxtaposed elements produce the kind of energy that is central to the work of creative agencies. The revived building continues to contribute to the city’s culture and even provides a new brand of authenticity. In the words of Fitzco, ‘pour yourself a tall glass of something delicious and enjoy some work that doesn’t feel like work.’
 |
Erin Greer, LEED AP BD+C, NCIDQ is Co-Studio Director for Gensler’s Atlanta office. With a focus on workplace design in fields as diverse as media, technology, and consumer goods, Erin’s leadership derives from a wide-ranging perspective. Her emphasis on human relationships and detailed understanding of client goals drives her continual look to the horizon and development of unique design solutions. Contact her at erin_greer@gensler.com. |
 |
Joshua Barthel is a Marketing Writer in the Washington, DC office. With experience in law, politics, non-profits, and journalism, he brings an interdisciplinary approach to storytelling for Gensler’s southeast region. Contact him at Joshua_Barthel@gensler.com. |

 Joshua Barthel and Erin Greer
Joshua Barthel and Erin Greer


