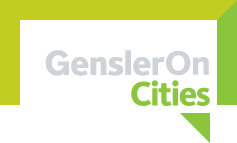We’ve Topped Off! The Tower at PNC Plaza Reaches Full Height
 Ben Tranel
Ben Tranel Rendering © Gensler, Photo © PNC
It seems like just yesterday, but was in fact 2012 when we broke ground on PNC’s new world headquarters, The Tower at PNC Plaza. The 33-story, 800,000-square foot tower is set to open in the fall of 2015. Located in Pittsburgh, Penn., the building will house approximately 2,200 employees in what is being billed as the "greenest highrise in the world."
The Tower at PNC Plaza has lived up to its name by utilizing innovative sustainable technologies, including a double-skin façade and a solar chimney. Anticipated to ventilate naturally at least 42 percent of the year and consume 50 percent less energy than a typical office building, the building’s floor-to-ceiling windows and narrow floor plates will allow daylight to illuminate 90 percent of all open workspaces, and a water recycling system is expected to decrease the tower’s annual water consumption by 77 percent. The building is expected to exceed Leadership in Energy and Environmental Design (LEED®) Platinum certification.
As pictured above and on the left, the tower overlooks a large square in downtown Pittsburgh, and is adjacent to other PNC buildings including Three PNC Plaza. On the left is a rendering of the finished building with the plaza in the foreground. Note the five story sky lobby at the very top of the building, a unique design element of the tower. The image on the right is a recent view from the top of what will eventually be the sky lobby’s ceiling, with workers installing trussing that will support both the sky lobby’s ceiling and the building’s crown.
Over the course of designing the "greenest highrise in the world" we thought a lot about innovation and what that really means. PNC was clear from the beginning that they wanted more than just a LEED certified building—they wanted innovation driven by value. They knew that meaningful innovation meant creating lasting value for their employees—for their health, wellness, and productivity, as well as demonstrating PNC's commitment to the renewal of downtown Pittsburgh.
Photo at left © PNC, photo at right © Gensler
We created a building that breathes, giving employees the opportunity to control their own environment through a façade that can be manually opened and closed, a first for a tall building. In the images above, the left is the first floor of façade glass installed. On the right you’ll see several more floors of façade panels. The slim, opaque white panels, pictured above, staggered from floor to floor, are the operable "windows" the employees can open and close as they wish, providing personal climate control and also passively ventilating the building transporting air from inside the building out, and outside in. We were inspired to design the "windows" with this staggered effect based on the staggered seam of a sail – sailing being a passive form of transportation.
Photos © PNC
The façade panels pictured above have a unique and very local history. When sourcing building materials, PNC strove to work with local contractors: each façade panel was manufactured in Pittsburgh. The building’s façade panels are being installed by workers on the curved west side of the tower (photo on right). In the photo at left, the curved façade panels have already been installed. The photo below captures the installation of the tracks that hold the curved façade panels in place.
Photo © Gensler
As we mark The Tower at PNC Plaza’s Topping Off, it is apparent now more than ever that a commitment to design innovation must be more than just innovation for its own sake, more than just ticking off the boxes to get LEED certification. True design innovation rests on whether a building, once finished and lived in, creates a new paradigm for the people living and working within. Real value is created at the intersection of design and people. On this mark, the Tower at PNC Plaza is moving one step closer to being "the greenest highrise in the world" as construction reached a major milestone this week.
 |
Ben is a Firmwide Technical Director based in Gensler’s San Francisco office where he explores how user behavior can inform building technology. Since joining Gensler in 2006, Ben has developed innovative architectural technologies for projects all over the world. He currently leads the technical design of The Tower at PNC Plaza in Pittsburgh, a project that pushes building performance to new limits and aims to be the world’s greenest high-rise. Such projects combine critical conceptual thinking with expertise in materials and systems, two of Ben's primary interests. Contact him at benedict_tranel@gensler.com. |






Reader Comments (1)
You mention a "double-skin façade" and it looks like the tracks shown here will allow a second unit of glass panel. Is that the plan? Looking forward to more info on this project.
Interesting article
Best
CF