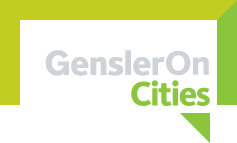Designing for Legacy at the Duke Endowment
 Jack Ossa
Jack Ossa Image © Gensler
In historical terms, legacy is something that is passed down from one time period to another. And in today’s dynamic world, personal legacy is becoming more relevant than ever. Legacy leverages the progress of previous generations and helps us envision the way to future prosperity. Carlos Salum has been studying legacy and peak performance at his management consulting firm Salum International Resources. He believes that humans have a hard-wired, animalistic drive to pass on our genes. He sees it in our DNA. In his mind, it is a uniquely human attribute to attempt to transcend our life span and make a mark, to positively influence our society and leave a path for others to follow.
When The Duke Endowment foundation in Charlotte, NC commissioned Gensler to design their new headquarters building, we knew that in order to deliver a meaningful building worthy of a James Buchanan Duke’s strong legacy, we needed to understand the complexities of philanthropy and the multigenerational impact of the foundation's work in our community. Since 1924 The Duke Endowment has been enriching lives and communities in North and South Carolina by nurturing children, promoting health and educating minds. The Endowment seeks to fulfill the legacy of James Buchanan Duke, one of the greatest industrialists and philanthropists of the 20th century.
The headquarters building is currently under construction, with an estimated completion of July 2014. Through a strong and collaborative process the design and construction teams have been utilizing the most recent technology and technical solutions available to deliver a world class building in the not-for-profit sector. And ensuring the building communicated the legacy of James Buchanan was a priority from the outset.
Image © Gensler
Located in a pedestrian oriented mixed use area in Charlotte, N.C., the building consist of two levels of underground parking deck and three levels of office use above. The building’s main mass is rotated 30 degrees to take full advantage of daylighting. This frees the block corner to give back open urban space to the neighborhood. A courtyard is located at the south side of the building above a concrete parking structure. This courtyard includes diverse trees, plantings, sculptures and a reflecting pool that aligns with the building access. An exterior fountain at the site’s corner represents the hydroelectric power generation process that was so important in Mr Duke’s life.
The first floor offers a conference center, amenities and the courtyard. The second and third floors are organized around perimeter offices and conference rooms, responding to the organization working patterns and aligning with the latest findings of Gensler’s 2013 workplace survey findings. Where we learned that many workers struggle to work efficiently when focus is compromised in pursuit of collaboration, we sought ways to give individual workers more privacy without impinging on their ability to collaborate.
We selected materials selection that embrace the quality and long term purpose of the foundation. A three inch thick limestone exterior veneer, natural wood and stone are common throughout the building. The entrance lobby features a large two story space connecting the courtyard and conference spaces on the first floor, typical offices integrate task lighting and wood framed glass fronts allowing daylight into the corridors and building core.
Image © Gensler
In the spirit of utilizing the latest technology, the design team we have leveraged the use of BIM (building Information Modeling) technology, developing 3D models that helped us better understand the assembly process and various components of the building. An efficient documentation process allowed. During construction, the team held multiple Virtual Design and Coordination (VDC) meetings. This allowed for the visualization of the building model, structure and systems interacting with each other, and addressed addressing potential conflicts during construction and making the necessary adjustments to save time and money while maintaining quality for our client.
Throughout his life, James Buchanan Duke advocated for the value of education, attributing his success to the early guidance of his father and his church. And he worked to forward the cause of education for ensuing generations. In 1929, Duke established the Duke Endowment to help achieve his vision of enriching lives in the present and providing new possibilities for the future. Since its inception the Duke Endowment has awarded over $3 billion in grants. It is one of the nation’s largest private foundations.
At Gensler, we hope the Duke Endowment’s new headquarters inspire people to not only consider the lasting legacy of James Buchanan Duke but to seek enrichment through the power of philanthropy. The underlying thought behind legacy-building is the awareness that the world will be better, because we take on a challenge and seek creative solutions to conquer it.
 |
Jack Ossa has an infectious passion for design, always interested in the intersection of business, creativity, and culture to generate value and enhance experiences. His personal mission is to empower people to be leaders and pursue their dreams with passion through the power of design. He is a project architect and digital design leader in Gensler’s Charlotte office. Some of his most notable projects include the worldwide corporate headquarters for SPX Corporation and the new office building The Duke Endowment foundation. Contact him at jack_ossa@gensler.com. |





Reader Comments