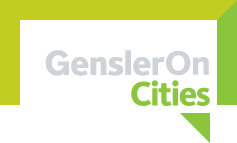A Second Look at the Tower at PNC Plaza
 Hao Ko
Hao Ko Nicknamed the “urban room,” the lobby at the Tower at PNC Plaza is encased with transparent glass to create an open and welcoming environment.
It’s been almost a year since we checked in on progress of the Tower at PNC Plaza, and ground has already been broken on what is set to be one of America’s most sustainable high rises. Hao Ko, the project’s design director shares details with us on the building, its progress and how it is living up to its moniker of the World’s Greenest Skyscraper.
Q: Where are we at in the construction process?A: We’re currently in the midst of construction. The tower is slated for completion in 2015, at which point it will become PNC’s new global headquarters.
Q: What notable sustainable features does the building have?A: The outside of the building has a transparent skin that not only allows natural daylight in but gives the outside world a view into the organization from the exterior. We did this intentionally because Gary Saulson, PNC’s executive vice president and director of corporate real estate, always wanted the building to be a hive of activity when seen from the street.
We also created vertical slot vents on the exterior façade, and designed them to allow for natural ventilation inside the building when weather allows. The ability to “open a window” in a high rise is a new concept in the US and one that effectively allows the building to breathe and building inhabitants to control their environment.
Finally, we are using as many locally sourced materials as possible. The glass on the building is a special product that PPG (headquartered in Pittsburgh) has developed specifically for the Tower and will have the first heat-insulating glass coating in United States. The wood on the inner layer of double wall façade is local Pennsylvania white oak that is sustainably harvested and will be provided from a company nearby Pittsburgh.
Q: Tell us about the development of your ideas for the Tower at PNC Plaza. What precedents did you look to? Where did you do your concept research?A: The idea that skyscrapers can be sustainable has been around for quite some time, and buildings such as Manitoba Hydro Place in Winnipeg, Canada, and the KFW Bank Headquarters in Frankfurt, Germany have set the tone for this type of architecture. At Gensler, we are trying to push the envelope even further. Our background in workplace design and our ongoing research on the topic gives us a unique vantage point from which to think about sustainability as more than just energy reduction. True sustainability is about creating office buildings that allow workers to be active participants in their environments. Putting people in work spaces where fresh air and sunlight are the norm can hopefully lead to increased productivity and to happier, healthier workforces, which is, in our view, as critical of a component of overall sustainability as the building materials and concepts themselves.
Q: Gensler does quite a bit of work with PNC. How involved have they been in the development of their headquarters?Very. Gary Saulson and PNC have a clear vision for what they want the Tower to be, and they made it very clear from the onset that we should drive performance to a whole new level. That gave us the freedom to innovate and create new sustainable design elements. This is an exciting project because it has given us the opportunity to rethink the ways a skyscraper can reduce energy consumption and promote sustainability all with the support of the client.
Once completed, the Tower is going to play an integral role in reducing PNC’s energy costs by 30 percent over a 10-year period.
Q: How will the Tower affect downtown Pittsburgh and the surrounding community?A: Building Community is one of the three strategic pillars that Gensler organized this project around, and we are serious when we say that we want the Tower at PNC plaza to serve as an inspiration to Pittsburgh and its inhabitants.
Since the tower is situated in the midst of the city’s central business district, we designed the base to engage with surrounding environment. We nicknamed the lobby the “urban room” and made it transparent and inviting, so that people walking on the street could look in and see what’s going. This eradicates any feelings of intimidation that are unfortunately a part of many corporate headquarters. We also included retail on the ground floor to ease the transition between the busy commercial streets that surround the tower and the work environment which it encases. Such touches may seem a bit superfluous when considered within the scope of the entire project, but that doesn’t make them any less critical to the overall success of the Tower. Buildings that truly engage the people who use them and leave lasting impressions of openness are much more likely to become sources of inspiration, and that is what we are striving for with this project.
 |
Hao Ko is a principal and design director in Gensler’s San Francisco office. As the lead designer for noted projects such as the Tower at PNC Plaza in Pittsburgh, PA, under construction as the world’s greenest highrise building, and the recently completed LEED Platinum registered Executive Briefing Center building at HP Headquarters in Palo Alto, CA, he’s played a key role in advancing our work in designing high-performance office buildings. Contact him at hao_ko@gensler.com. |



Reader Comments