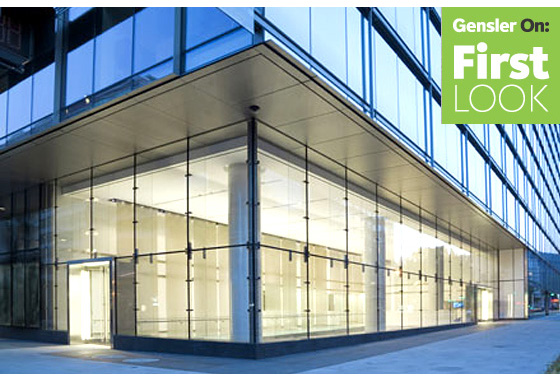
PNC Bank has trademarked their approach to sustainable branch banking and has the world’s largest portfolio of green buildings at 100 and counting. So we know we’re working with a client who’s not interested in the status quo—they’re challenging us every day to exceed what we’ve done before, and to be innovative in helping them meet their commitment to run their business sustainably.
And I think that our latest completed project, PNC Place at 800 17th Street NW in Washington, D.C., lives up to those kinds of high expectations. The building is the largest LEED Platinum certified office building in the city and just the second to achieve that level. It’s a beautiful new landmark that centers around its amazing views to very old landmarks. And it’s a great story about the way that a network of collaborators can transform really good ideas into really great ones.
PNC acquired a site at 17th and H Streets with two older buildings on it and wanted to replace those with a regional headquarters with maximum impact for the DC community and their shareholders, employees and customers. Here’s how Gary Saulson, PNC’s Director of Corporate Real Estate put it: “We think it’s pretty simple—we want our employees to want to come to work, to be happy employees with a comfortable environment that lets them do their work well. That makes for better customer service and happier customers.”
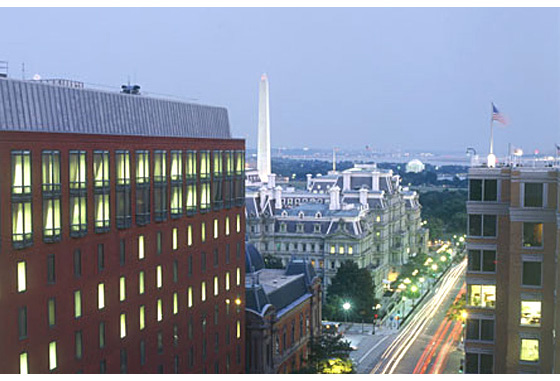
With such incredible views and walkability to the White House, metro stops, museums and the national Mall, we had a lot to take advantage of. Our first move was a friendly internal competition of sorts where we laid out information about the site and PNC’s goals and asked other Gensler offices to show us their best ideas. With PNC acting as jury, this surfaced lots of great ideas and inspired new ones that we were able to develop further in the building’s design.
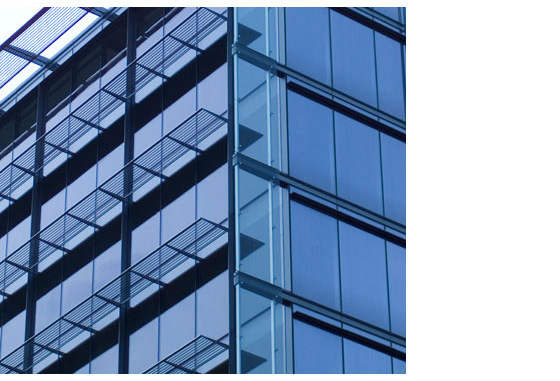
Of course, with the kind of southern view opportunities we had, it became apparent that maximizing the transparency of the building was critical…and yet a big challenge because of sun exposure. Our solution was to “wrap” the building with façade materials that opened to the views but shielded overly bright—and overheating—solar rays. A very deep and functional sunshade protects the southern side of the building, while a slightly reflective glass with a subtle pattern also diffuses the sun.
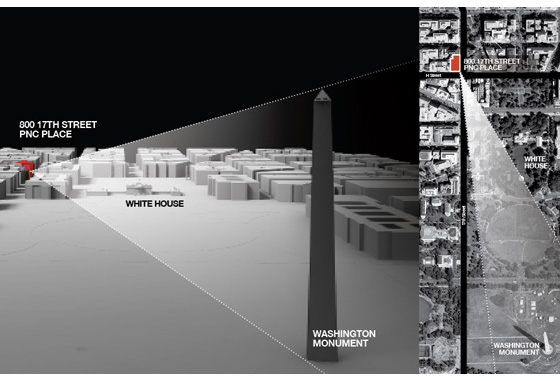
Local conditions made special challenges to our team’s desire to hit Platinum, as the city’s building height limits create floor-to-floor height limits that create mechanical system limits that create light penetration limits. To address this, we moved the building columns 15’ in from the exterior wall, which lets an office user easily place workstations or offices at the window. With this structural design, we could trim down the floor slab and increase the ceiling height, allow more space for mechanical systems, use less construction material and really take advantage of the light and view benefits of floor-to-ceiling windows. All of this increased the sustainability quotient as well as leasing rate potential.
Energy use reduction is a significant factor in making buildings more efficient and comfortable for users. We need to make smarter buildings that react to their occupants, not force people to make the building efficient. This means including sensors that monitor light levels so that we get the illumination advantages of sunlight while minimizing its heat properties. Or the lobby sensors that monitor temperature and humidity around the water wall so that we don’t over or under-condition the space.
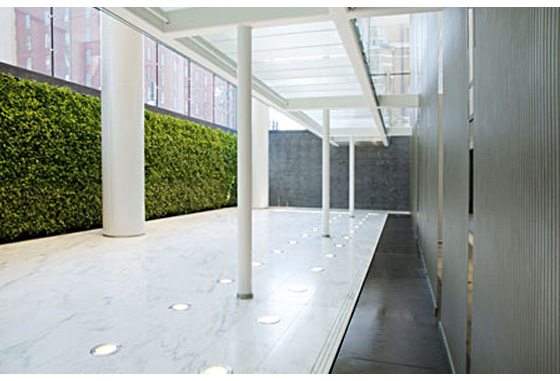
And the lobby is a real stunner, with a glass bridge, living green wall and 3-story recirculating water wall that are the most public reflection of PNC’s commitment to sustainability. Gary and the PNC team asked us to do this – to really show off the performance happening in the space and make it a cool experience for anyone walking by to see.
From late spring through early fall, the water cools the lobby by absorbing heat and dehumidifying it, and in winter, evaporating water adds needed humidity. As importantly, it’s a welcoming daily experience for building users that turns the heads of passersby and potential tenants.
Not as public as the lobby, but still essential to the building as a high-performance system, is the green roof. 15,000 square feet of vegetation covers 50% of the roof, providing an added layer of insulation to reduce the need for additional heating/cooling. Recycled water from the building’s cooling towers irrigates the garden. Of course we used water-efficient plumbing fixtures, but also included recycling of water in the cooling tower, lobby waterwall and other building processes, reducing the impact on the environment and the city’s wastewater infrastructure.
Resource links:
PNC Media center with more images and video
Property website
PNC Place fact sheet
National Building Museum “The Green Team” video
 |
Hao Ko is a principal and design director in Gensler’s San Francisco office. As the lead designer for noted projects such as the Tower at PNC Plaza in Pittsburgh, PA, under construction as the world’s greenest highrise building, and the recently completed LEED Platinum registered Executive Briefing Center building at HP Headquarters in Palo Alto, CA, he’s played a key role in advancing our work in designing high-performance office buildings. Contact him at hao_ko@gensler.com. |